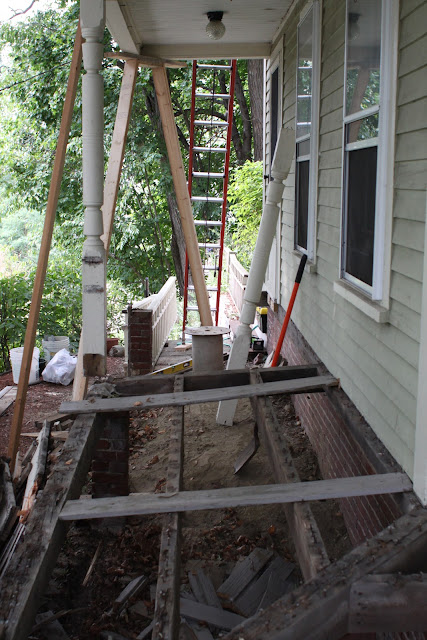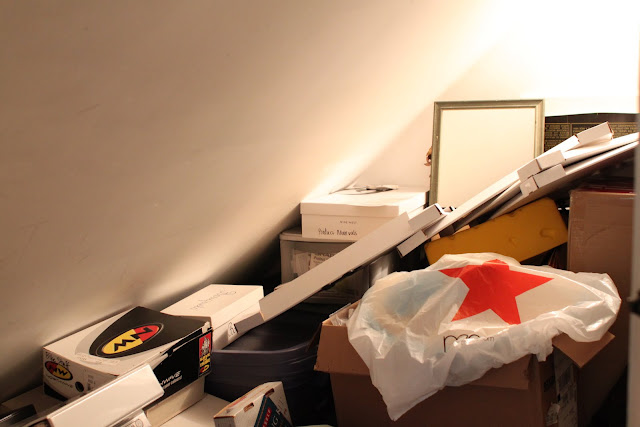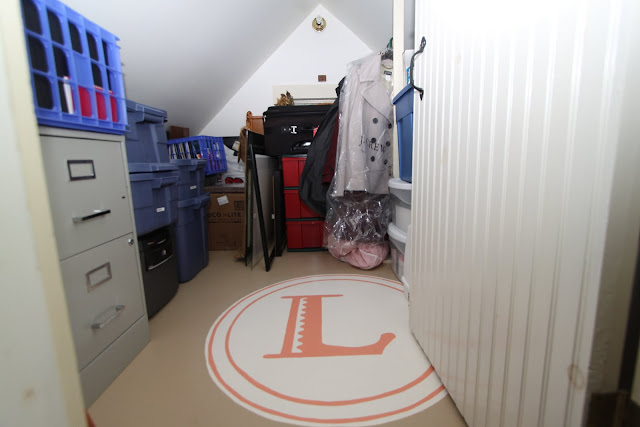Here are the supplies I had handy.
- Clear ruler & protractor
- Pencil
- Measuring tape
- Laser level
- Random sized books and magazines
- Ironing board
- Gloves
- Scissors
- 3M Command Tape (small)
- Image of heart wall laid out on floor
- Pictures for the wall of course

After planning out the layout of the wall explained here, I ordered the images and laid them out on the floor and took a picture with my phone. This proved to be a very helpful step as I slightly altered my original design by adding a row (because it looked better in person) and I referenced the layout before starting each row on the wall to estimate what the image spacing should be.
I started with the longest row of images and set a laser level to the be aligned with the top of the first row of images. After I had the first row established, it was not really necessary to do this for every row. I think I did it for the 3rd row down just to make sure I was still on the right track. Even then, it was hard to align at exactly the point at which the top of the images should have been as seen in the photo below.
Although I did not use the ironing board, it would come in handy if I had any rows of images that were higher than the 2nd floor. I could have adjusted it exactly to the height that the laser level needed to be at.
I originally was thinking of using silver thumb tacks to put the images on the wall, but after going to both Target and Lowe's and discovering that silver thumb tacks are more rare than I thought, I went with 3M Command tape. Plus, I liked the idea of not putting a hole through the pictures or having to fill in the holes! Woo to the hoo.
I decided that each Command strip cut in half vertically would be plenty to hold up the images. I placed each half in the upper corners of the photo.
After placing the strips on the photo, I adhered the image to the wall. I used a cloth (or you could use gloves) to press them into place. All rows are pretty evenly spaced at 1 cm apart, but the horizontal spacing varied depending on how the heart needed to come together. This is where the layout came in handy.
Fifty seven images and 3 hours later, my heart wall was complete!
Overall, I'm very happy with the outcome!
Have any of you attempted this project or have plans to? How did it turn out?




























































